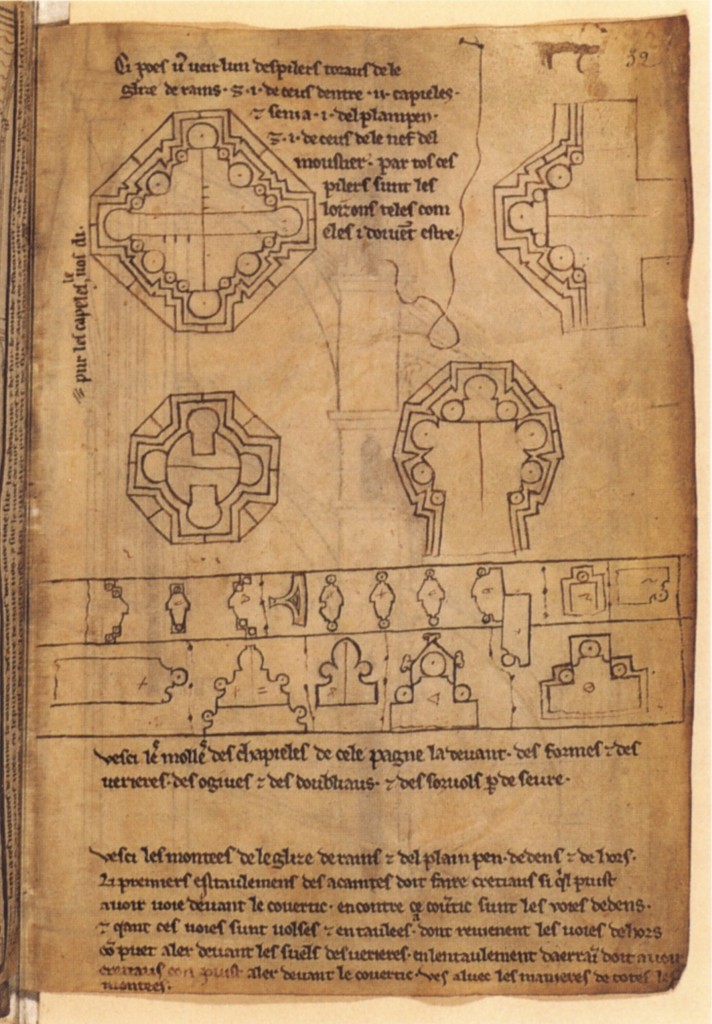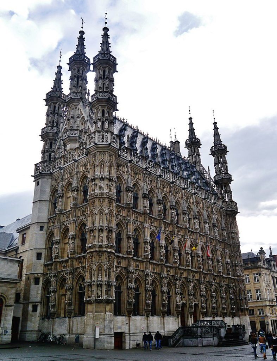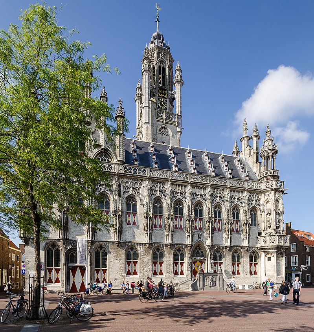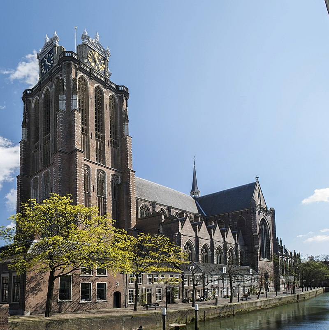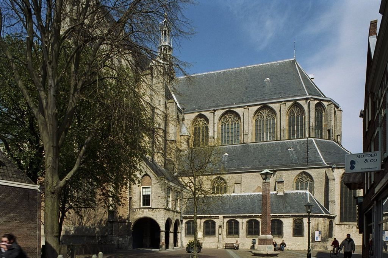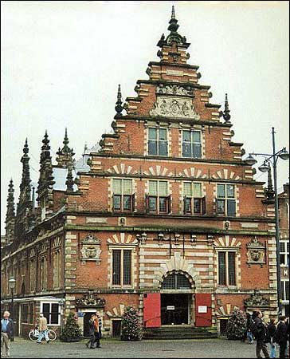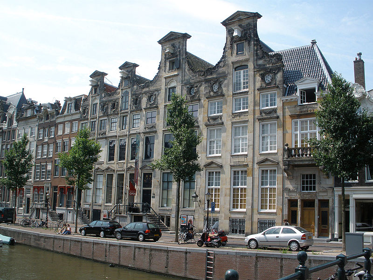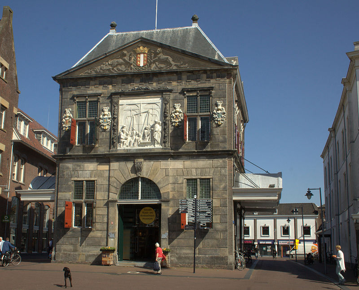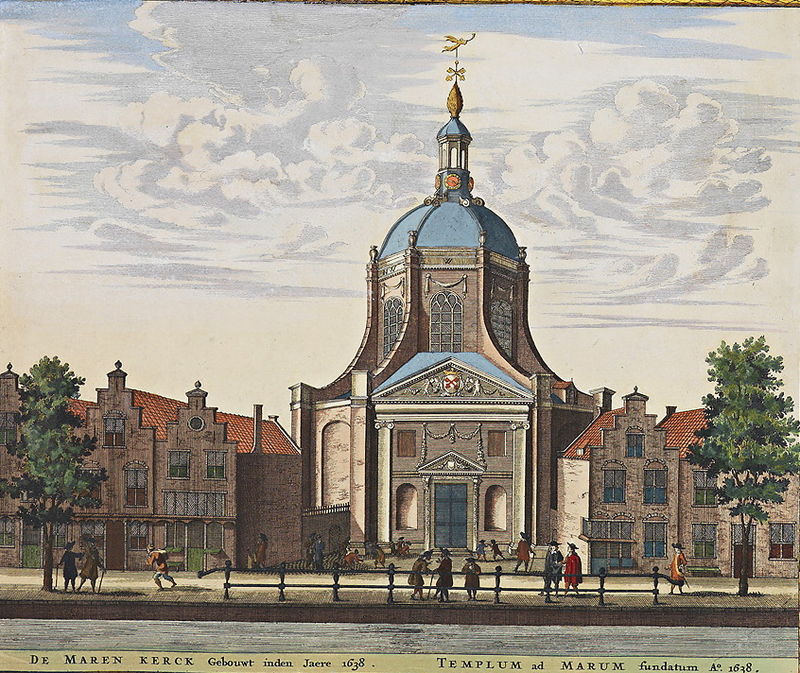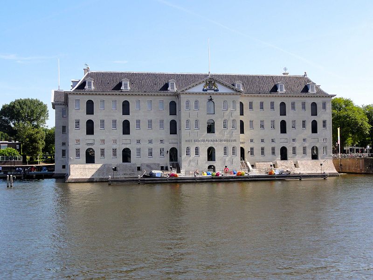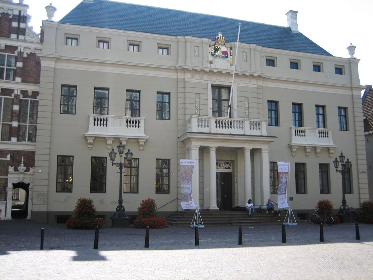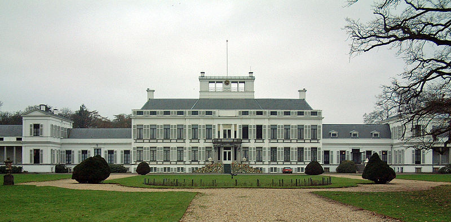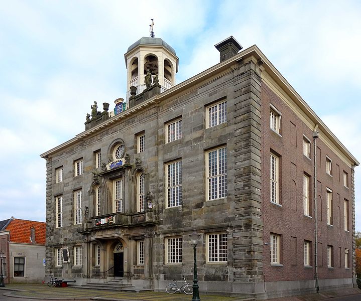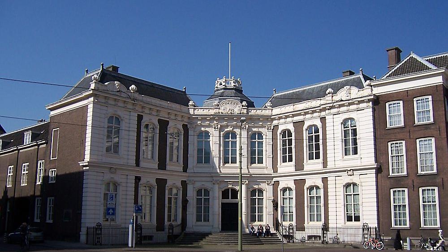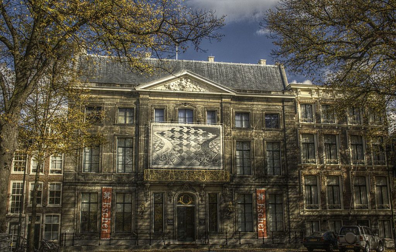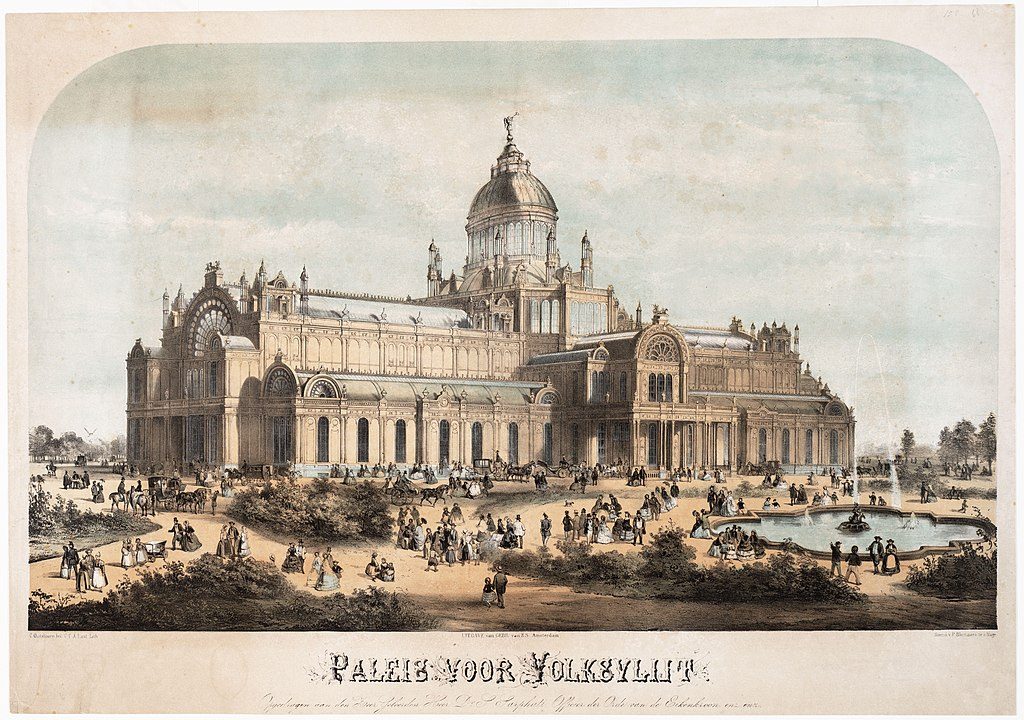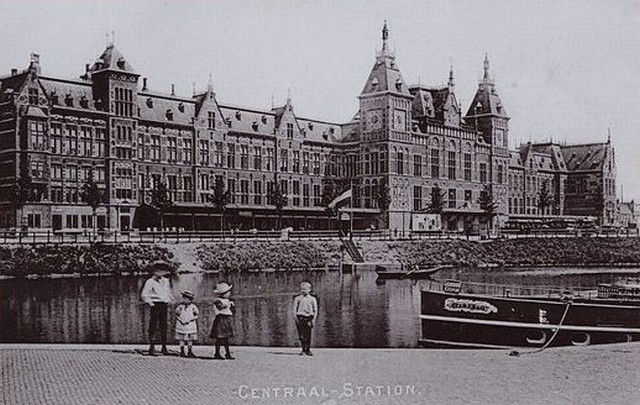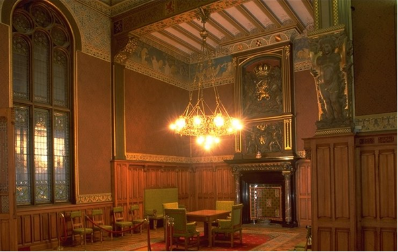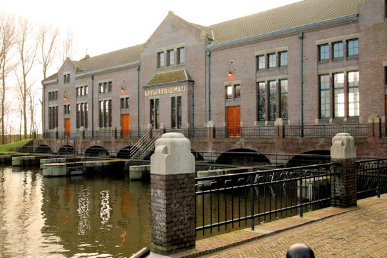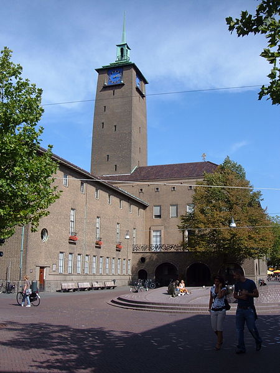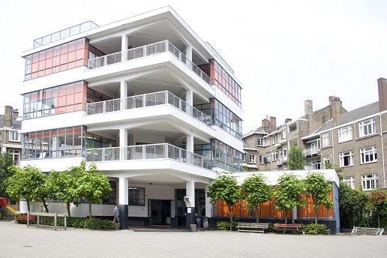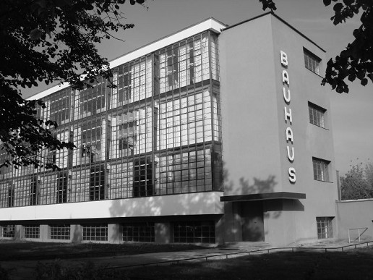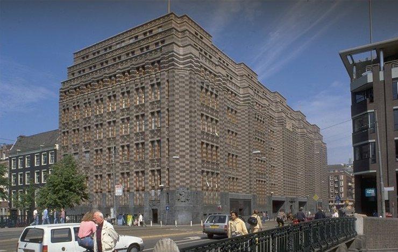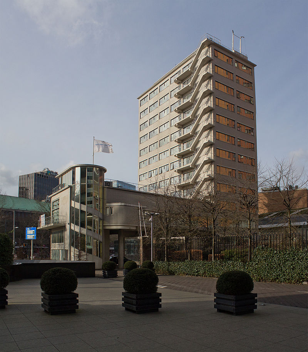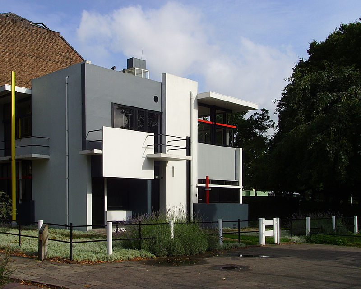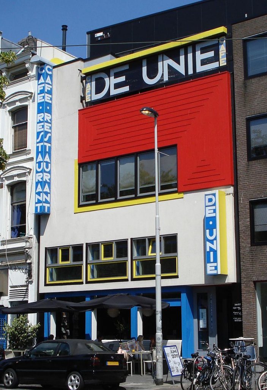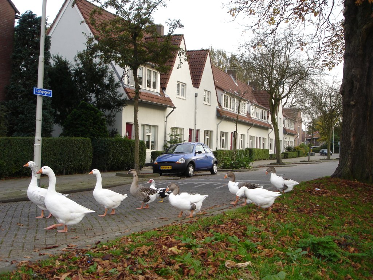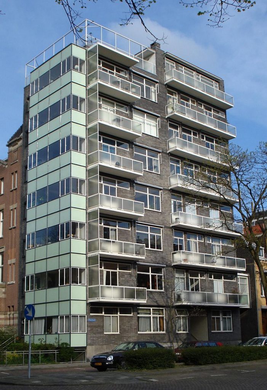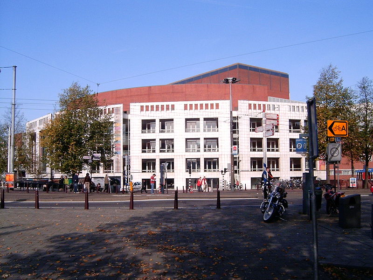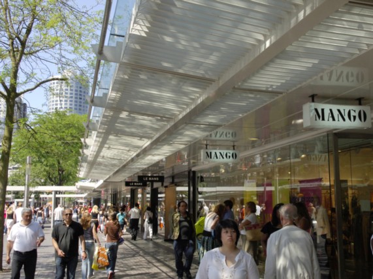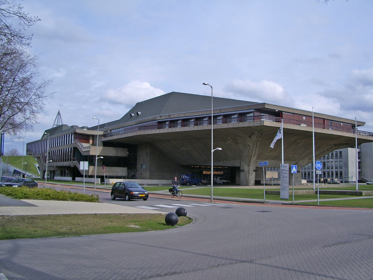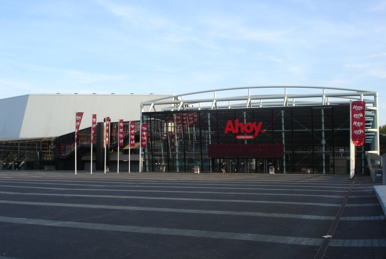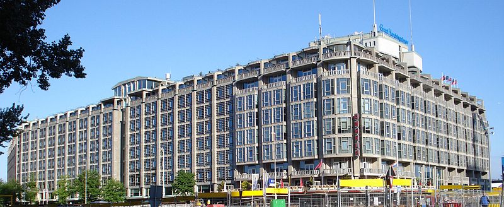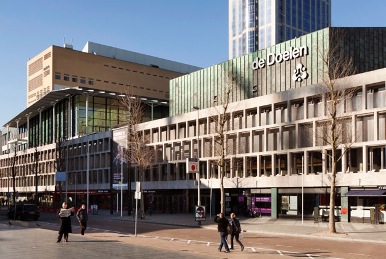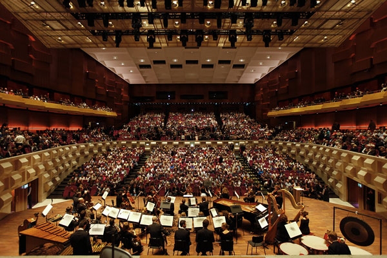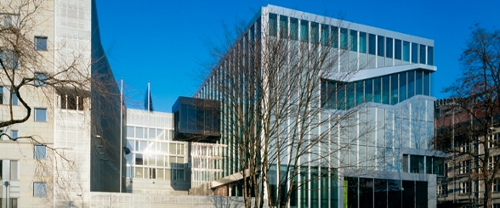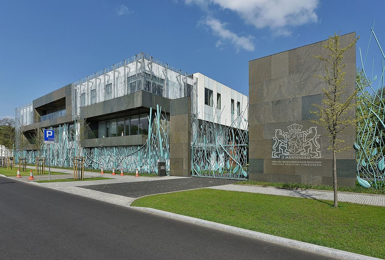I MIDDLE AGES
The architects of the Middle Ages grew from the craftmanship which therefore means that, in general, they started as simple stonemasons, and finally reached the rangs of masterbuilders.
As practitioners of the construction works they moved from one place in one country to another place in another country, so they were not subject to the local guild coercion. They were Masons in the original sense of the word. The architect was often referred to by terms that have emerged from the craft: master mason (or arch-mason) or simply as “master” or “master-of-the-work”.
Known builders enjoyed a very great respect. Their names are, (in French) cathedrals, immortalized in the labyrinths of the floors.
The beginning of the 13th century
From the early Middle Ages, we donot know names. The only major name that pops up is that of “Villard de Honnecourt”. He left behind a very unique sketchbook sole remnant of his works.
a page from the sketchbook of Villard de Honnecourt
14th century
Most famous is the architect dynasty Keldermans in the 14th, 15th, and 16th centuries.
Jan Keldermans 1375– 1445 He worked mainly in the former Duchy of Brabant, later he became the city architect of Mechelen, he builded several grave cellars, he also worked at the St. Gummarus Lier, at the Town Hall of Leuven and at the St. Peter’s Church in Leuven
.Townhall of Leuven
15th century
Andries Keldermans (1400 – 1488).
He also worked also together with others, including his participating in the following projects: the St. Lawrence Church in Alkmaar, the St. Lievens monster tower Zierikzee, the St. Rombouts Cathedral in Mechelen, the Town Hall in Middelburg, etc.
Townhall of Middelburg
Antoon I Keldermans (1440 – 1512).
The St. Gertrude Church in Bergen-op-Zoom, the Church of Our Lady in Veere and the Our Lady in Dordrecht, etc. are from his hands..
Our Lady in Dordrecht
Antoon II Keldermans (ca. 1450 – 1515).
He builded the St. Lawrence Church in Alkmaar, the City Hall of Middelburg (together with Andries), the Bread House in Brussels, etc.
St. Laurents church in Alkmaar
16th and 17th century
Hendrik de Keyser (1565 – 1621)
The city architect of Amsterdam. Has a varied oeuvre to his name as the old stock exchange of Amsterdam (1608), the South Church (1603) and the Westerkerk (1620) in Amsterdam and the City Hall in Delft. De Keyser was also a very talented sculptor (he also made the tomb of Prince William I of Orange in the New Church in Delft).
Townhall in Delft
Lieven de Key (Gent ca. 1560 – Haarlem 1627). The city architect of Haarlem. Made the new facade of the medieval town hall in Leiden (1594), the meatmarket in Haarlem (1602) and the Tower of the New Church in Haarlem.
Meatmarket, Haarlem
Jacob van Campen (1595 – 1657)
Well known as a painter in Haarlem. He also became famous as an architect. He designed: the Mauritshuis in The Hague (1633), the townhall of Amsterdam (1648, now the Royal Palace), at that time the largest townhall in the world!, the New Church in Haarlem, the Huygens House in The Hague (demolished!). One of his students was Tielman van Gameren who made a big career in Poland – read Architect from Utrecht.
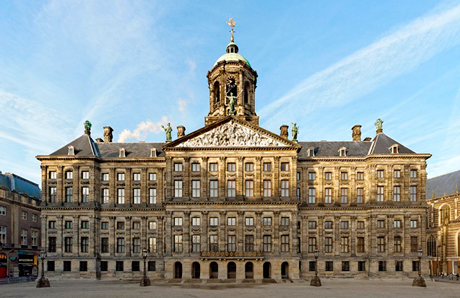
Royal palace in Amsterdam
Panorama Dam squire
Architects who worked in the style of Jacob van Campen in that time were: Philip Vingboons, Pieter Post and Arend van ‘s-Gravesande.
Pilips Vingboons (1607 Amsterdam – 1678 Amsterdam).
He is the creator of the Amsterdam “bell gable neck”. That façade gained fame thanks to the Cromhout Huizen.
Cromhout Huizen, today the Bible-museum
Pieter Post (1608 – 1669).
He was from 1645 on, the court architect of Prince Frederick Henry: He is responsible for the city hall of Maastricht, the Waag buildings of Leiden (1657) and the balance of Gouda (1668, now a museum of Gouda cheese). The Eastern Church in Middelburg, the Kruithuis in Delft and the castle in Heeze also stems from his hand.
Waag in Gouda
Arend van ’s-Gravesande (circa 1610 ‘s-Gravesande-1662 Middelburg).
He builded in Leiden the Mare-churche (Marekerk), the Cloth Hall, the Bibliotheca Thysiana, the House of Leyden, the riffles gate, etc.
The Mare-churche / picture from Atlas de Wit 1698.
Pieter Arentsz Noorwits: (1612 – 1669). The Hague, he builded the “New Church” (on the Spui). In (1639-1640) he builded the rather classicist town hall in the city Middelharnis to a design by Arent van ‘s-Gravensande.
Middelharnis, former townhall (now the “Rien Poortvliet” museum).
Adriaan Dorsman (1635 Vlissingen – 1682 Amsterdam).
Build the Lutheran Church on the Spui Square in Amsterdam (1668).
Lutheran church, the Spui in Amsterdam
II DUTCH CLASSICISM
Daniël Stalpært (1616 Amsterdam – 1676 Amsterdam).
He is known for the “’s Lands Zee Magazijnen”, in Amsterdam (1665). Since 1973, the Maritime Museum is located in it. This very proud style is called “dutch classism”, the style of the awakening republic.
’s Lands Zee Magazijnen, today maritime museum Amsterdam
Panorama city-side
Jacob Roman (1640 the Hague – 1716 the Hague).
The townhall in Deventer (1693).
Townhall in the city of Deventer
Maurits Post (1645 Haarlem – 1677 den Haag).
The manor Amerongen (1676), the royal palace Soestdijk (1675).
Royal palace Soestdijk
Steven Vennecool (1657 Amsterdam – 1719 Amsterdam).
The townhall of Enkhuizen (1686).
Townhall in Enkhuizen
Daniël Marot (a French refugee, Paris 1661 – Amsterdam 1752).
He preferred the Baroque style and is the only architect of significance in the Republic of the Netherlands between 1700 and 1750. He builded the house for the family-Wassenaer Obdam in the corner of the Kneuterdijk in the Hague (1716), the facade of the Royal Library in the Hague (1734), the extension of the palace Huis ten Bosch, a house on the Hague Noordeinde (Fagel house), and several patrician houses at the Prinsessegracht in The Hague.
The house of the family Wassenær-Obdam
Pieter de Swart (1709 – 1772)
The palace “Lange Voorhout” in The Hague (now the Royal Theatre); palace Heren-gracht in the Hague (1750). The Delfts Gate in Rotterdam (On May 10, 1940 destroyed by Germans).
Palace “Lange Voorhout”, the Hague
Oudshoorn (1810 Nieuwveen – 1875 Amsterdam).
The Palace of Industry in Amsterdam (opened in 1857, destroyed by a big fire in 1929).
.Palace of Industry
.
P.J.H. (Pierre) Cuypers (1827 Roermond – 1921 Roermond)
He worked in a Neo-gotic style, he was also Chief Government: the Cuypers-huis in Roermond; Central Station of Amsterdam (1889); the Rijksmuseum also in Amsterdam; the retro castle “de Haar”, near Utrecht; and many churches both in the Netherlands as well abroad, etc.
The poet Vondel (Cologne, 1587 – Amsterdam, 1679) wrote: “Along the banks of the IJ, there arises wonderfully open, she that wears as an Empress, the crown of Europe …”. (in his days Amsterdam was – with Vienna and Prag – one of the imperial cities of Europe).This station ended that “wonderfull openness” in a wonderfull way.
Central station Amsterdam (builded in the lake “het IJ”), photo 2010
This station was built in the IJ with its “face” to the city. This station has (like the stations in The Hague, Utrecht and Baarn) still the authentic royal waiting rooms.
A royal waitingroom in the Central Station, Amsterdam
III MODERN ARCHITECTURE
In the Amsterdamse School (ca. 1910-1930).
The style is mainly characterized by a brick architecture with stone accents. Amsterdam is the birthplace of this style, but it is also followed in other places in the Netherlands. Key names are: H. P. Berlage, J. M. van der Mey, M. de Klerk and P. L. Krame.
To the “ir. D.F. Wouda-gemaal” (the largest in the world pumping station) the style is mainly characterized by the symmetry
The “Delftse School” (ca. 1939-1960)
Was a reaction to the Amsterdamse School. The major driving force behind this movement was Jan Marinus Granpré Molière. The characteristic of these style is the use of brick and stone in the traditional idiom. This school sought an architecture based on common values and norms. It also wanted to keep the traditional Dutch rural construction in its value. She thought the Amsterdam School to decorative. The architecture was humble and subservient and especially not stand out. Beauty is in the simplicity of a good harmony between space, mass and light.
Gijsbert Friedhof: townhall in Enschede, 1933
The function of a building had to be reflected in its shape. Therefore, there is a great difference in the shapes of houses (simple and understated) and public buildings such as townhalls and churches. The latter had just to be monumental to emphasize their function. The Delftse School made strong marks in the period between the world wars and on the rebuilding of bombed away city parts, after World War II.
the “Openluchtschool”, Amsterdam, 1930
“Het Nieuwe Bouwen“ (also known as the Nieuwe Zakelijkheid – New Objectivity) (1920-1940) was a reaction to the Delft School. This style is characterized by flat roofs and the (white) plastered facades without ornaments. Light, air and space are very important. The architects wanted to design buildings where space was more important than the building mass. Light structures with large windows linked the inner and the outer spaces. This in connection with the prevailing views on health: “Man needs light and air for a healthy life.” In the Netherlands, this “New Objectivity” was supported by two associations of architects, namely the “Opbouw” (1920 in Rotterdam) and “the 8″ (1927 in Amsterdam). Well-known architects of this movement are: J.J.P. Oud, M. Brinkman, and W. van Tijen.
Internationally this movement became connected to the C.I.A.M. (In 1928 the Swiss architects Le Corbusier and Karl Moser, organized the first Congress Internationaux Architecture d’Modern). The German architectural movement Bauhaus also joined the C.I.A.M.
IV MODERN DUTCH ARCHITECTS
H.P. Berlage (1856 Amsterdam – 1934 den Haag).
He desined the building of the Insurance Company. “The Nether-lands from 1845”, in the Hague the municipal museum, the Amsterdam stock exchange (beurs), the hunting Lodge St. Hubert on the Veluwe, the townhall in Usquert, etc.
Photo: the Beurs
K.P.C. de Bazel (1869 den Helder – 1923 Amsterdam): The offices of “de Heidemaatschappij” in Arnhem; the headquarters of the Dutch Trading Company (now the city archives) in Amsterdam; many country houses; etc.
Dutch Trading Company, now the Amsterdam City Archives
W.M. Dudok (1884 Amsterdam – 1974 Hilversum).
The townhall of the city Hilversum; the crematorium in Westerveld; the Bijenkorf (a department store) in Rotterdam; the city theatre of Utrecht; de Erasmus building (offices) in Rotterdam, etc.
Erasmushuis
G. Th. Rietveld (1888 Utrecht – 1964 Utrecht)
He joined the “Style Group” and was well known by the so-called “Rietveld-Schröder house” in Utrecht, he also builded houses in Kinderdijk, den Dolder, Velp, etc. Still further, the Juliana-hall to the Jaarbeurs in the city of Utrecht (on the ground of the former Hojel barracks), the exhibition pavilion in Arnhem. He also made a number of sleek furniture designs in primary colors.
The Rietveld-Schröder house
J.J.P. (Ko) Oud (1890 Purmerend – 1963 Wassenaar)
The first symptoms of the “Style-group”! various housing Rotterdam, the café De Unie in Rotterdam, the National Monument on Dam Square in Amsterdam, etc.
Café de Unie
.
M.J. Granpré-Moliere (1883 Oudenbosch – 1972 Wassenaar)
The beginning of the “Delftse School”; Tuindorp Vreewijk Rotterdam; townhalls in Naaldwijk / in Zwijndrecht / in Uithoorn, several churches, etc. are from his hands!.
Tuindorp Vreewijk
J. Duiker (The Hague 1890 – 1935 Amsterdam) The Sanatorium Zonnestraal in Hilversum, the “Outdoor School” Amsterdam, the Cineac in Amsterdam, etc. are born on his drawing-table.
Cineac, Amsterdam
M. Duintjer (1908 Veendam – 1983 Amsterdam)
He builded the County Hall (for the provincial States) in Zwolle; the Dutch bank in Amsterdam and the ABN office in Amsterdam; and several churches in Amstelveen and Amsterdam; etc.
County hall Overijssel, Zwolle
W. van Tijen (1894 Wormerveer – 1974 Zandvoort).
Social housing projects in Rotterdam during the rebuilding after the war: the Park Avenue apartment, Bergpolderflat, the Plaslaanflat, etc.
Parklaanflat, Rotterdam
J. A. Brinkman (1902 Rotterdam – Rotterdam 1949) and L.C. van der Vlugt (1894 – 1936) were prominent architects of “het Nieuwe Bouwen” and had together their architects offices. Well known projects by them are the Nelle factory in Rotterdam; the Feyenoord stadion in Rotterdam, the standard telephone boot of the Royal mail, several houses, etc.
Van Nelle factory, Rotterdam
C. G. (Cees) Dam (1932) builded the Stopera (1986 – City Hall and Opera), the option exchange (1987, at present the office of the chief editors daily newspaper NRC) and the House of the Future (1989) in Amsterdam, etc. In 1993 he became professor of architecture in Delft.
Stopera (outside) Amsterdam
Stopera (inside) Amsterdam
Around 1950 began “Het Nieuwe Bouwen” in Rotterdam to be visiable (the complete reconstruction of the city after the war!). Leading figures in it were J.H. van den Broek & J. B. Bakema, E. F. Groosman, W. van Tijen, H. A. Maaskant and many others.
Shopping centre “De Lijnbaan”, Rotterdam
Aula at the Technical University, Delft.
E. F. Groosman (1917 Overzande – 1999 Maassluis).
The Sports- and Exhibition Complex Ahoy in Rotterdam, the Parkflat in Rotterdam and several housing projects.
Ahoy complex Rotterdam
H. A. Maaskant (1907 Rotterdam – Rotterdam 1977)
Groothandelsgebouw, Rotterdam; the Hilton Hotels in Rotterdam and Amsterdam; the Pier of Scheveningen, the Euromast Rotterdam, the Offices of the Provincial States of Brabant in the provincial capital den Bosch (officially called ‘s-Hertogenbosch); etc.
Groothandelsgebouw, Rotterdam
The brothers Evert (1898 Rotterdam – Rotterdam 1978) and Herman Kraaijvanger (1903 Rotterdam – Rotterdam 1981). They builded, befor World War II, many housing projects, schools and churches and after that war, the Concerthall ‘De Doelen’, the main Railway Post Office in Rotterdam, etc.
Concerthall “de Doelen” Rotterdam
Rem Koolhaas (Rotterdam 1944), founder of the famous Rotterdam OMA (Office for Metropolitan Architecture) firm. The current most influential and internationally known contemporary Dutch architect. The Hall of the Arts (Kunsthal) and the Museum Park in Rotterdam show the style of OMA. Also its global projects including: the Guggenheim Museum in Las Vegas, USA; the Dutch Embassy in Berlin; the headquarters of the Chinese television in Beijing, China, etc. are good examples of its visions and ideas.
Dutch embassy in Berlin
Note:
In Poland one will encounter numerous influences of Dutch architecture, particular examples are Gdańsk and Warsaw. In the capital of Poland and other places, at the late 17th century, worked mr Tielman van Gameren who designed many palaces and other buildings – see: Architect from Utrecht. Read also: Szczecin – Gdańsk,
Highly appreciated was also the project of the new embassy of the Kingdom of the Netherlands in Warsaw – read: Embassy in the garden.
Han Tiggelaar
Photo: Wikipedia

